Recent Posts
- February, 2026
Looking for Plots Near Electronic City? Here’s Why It’s a Smart Move in 2026
Top 5 Reasons to Invest in a Gated Community in South Bangalore in 2026
- June, 2025
Why Choose a Boutique Real Estate Agency Over a Big Brand?
- May, 2025
Art and Architecture: Incorporating Local Culture into Modern Developments
The Blueprint of Trust: What Makes a Real Estate Builder Reliable in Bangalore?
Private Residences | Harlur, Bangalore
We understand that while you enjoy living in a gated community, your privacy is equally important to you. Roach Stillwaters Private Residences was conceptualized and developed with this need for privacy in mind.
Unlike a conventional villa development, Roach Stillwaters is not merely a line of houses set close to each other with absolutely no thought given to one’s privacy. The Private Residences in Roach Stillwaters are designed to offer residents complete privacy while still being part of a wonderful community.
A major distinction of Roach Stillwaters is that you own your individual plot, unlike gated communities where you only own undivided share of land. Here, the villa plots are registered in your name which gives you complete ownership and security of your property.
Located beside Harlur Lake, Roach Stillwaters is the flagship property of the company with a choice of 4 BHK Private Residences and 3 BHK Private Apartments.
A SUPERIOR LIFESTYLE
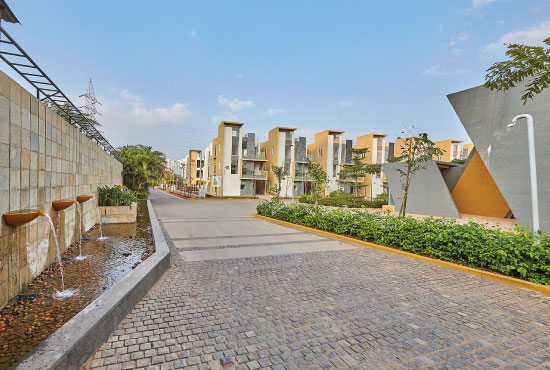
Privacy Redefined
Living at Roach Stillwaters is like being in a resort the whole year through. Harbour - the spacious clubhouse, offers diverse options for leisure and recreation for your whole family. You also have wide expanses of open landscaped grounds, which make it a pleasure to meet and mingle with your neighbors.
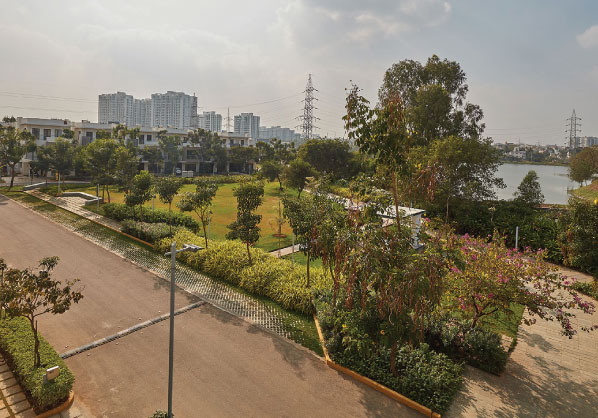
Resort Living in the Middle of Town
Living at Roach Stillwaters is like being in a resort the whole year through. Harbour - the spacious clubhouse, offers diverse options for leisure and recreation for your whole family.
You also have wide expanses of open landscaped grounds, which make it a pleasure to meet and mingle with your neighbors.
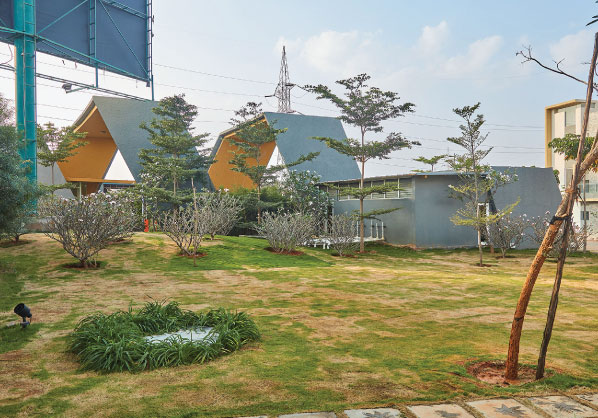
Live Close to Everything
A home at Roach Stillwaters puts you within easy reach of life’s conveniences. Located beside Harlur Lake, you remain close to nature while the close proximity to HSR Layout which keeps you well connected to IT parks, schools, colleges, hospitals and other places of everyday importance.
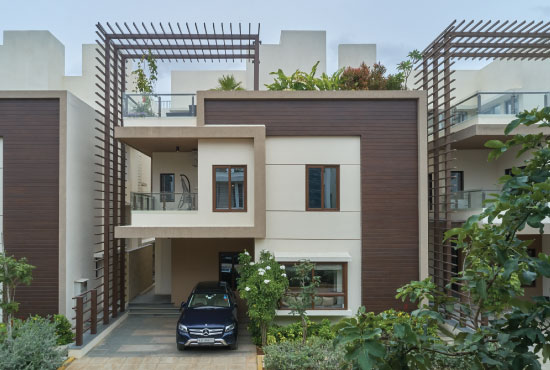
Green Certification - IGBC Platinum Certified
Roach Stillwaters has been designed with ‘green features’ to promote a sustainable lifestyle. The homes are configured to maximize natural light and ventilation, and the community has rainwater harvesting system as well as a sewage treatment plant. Treated and recycled water is used for common utilities such as gardening.
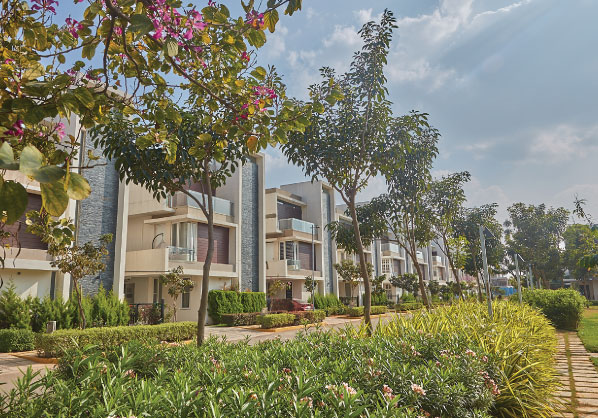
Thoughtful Design
At Roach Stillwaters, every home is built carefully considering your lifestyle needs, responsible designs that are friendly to the residents as well as to the planet.
Fiber to the home (FTTH) - Your home at Roach Stillwaters comes with pre-installed fiber optics cabling, so you can enjoy the blazing speeds of broadband internet.
Our Partners

Tushar - Architect
Trained in his formative years under some of the stalwarts of India’s modern-day architecture, Tushar Vasudevan is an International award-winning architect. His style tilts towards new age with bold elements and contemporary styling.

David - Architect
A master at the art of creating private residences, David Ashok is best known for his iconic work at the Palm Meadows, Whitefield. His designs reflect a combination of local architecture with post-modern simplicity.

Terra Firma - Landscape Consultant
Terra Firma, headed by Rohit Marol, works with a staunch belief – the greenery that surrounds you has the power to change your world completely. They endeavor to create a beautiful eco-space in all the projects they associate with. A space that nourishes and fosters every other part of your life in a quiet and gentle manner.

Procon - M.E.P Consultant
PROCON, our Mechanical, Electrical and Plumbing Consultant, is a Bangalore based company with an experienced team who have been a part of a variety of projects from residential spaces to national infrastructure. They work closely with our teams to deliver the best in the essential with an acute understanding of your requirement.

Space Matrix - Architect
The Space Matrix workplace design and build model integrates transformational design strategy with unequalled speed, quality, flexibility, cost certainty delivered using best in class digital technology.
26 Acre Township
199 Residences
Minimum 2340 sqft – Built up Area
1-2 Car Parking
3-4 BHK
4 Types of Layouts
Location
Premium Villas near HSR Layout
A major determinant of the value of real estate value is the location of the property. RBD Stillwaters is located beside HSR Layout commanding immense value due to the superior developmental advantage. The neighbourhood is well developed with well-established shopping centres, schools, colleges, hospitals, entertainment centres, banks and ATMs in close vicinity to the project.
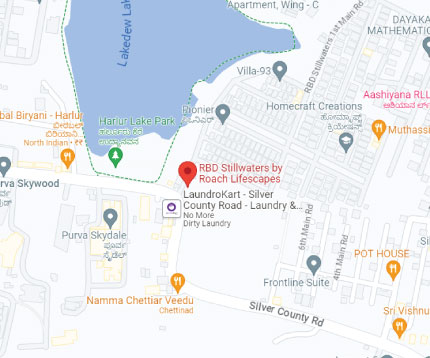
Lifestyle Amenities
- Multipurpose Hall
- Cricket Pitch
- Squash Court
- Pool Table
- Badminton Court
- Children’s Play Area
- Pet Park
- Billiards/Pool
- Gymnasium
- Table Tennis
- Basketball Court
- Tennis Court
- Jogging Track
- Swimming Pool
- Creche
- Coffee Shop
- SPA
Departmental store | Water treatment plant | Organic Waste Converter | Generator – Power Back Up
Sewage Treatment Plant (Centralized) | Rainwater Harvesting (Adopted for the entire development)
Specifications and Finishes
- Flooring
- Plumbing & Bathroom Fixtures
- Power Supply, Electrical & Communications Systems
- Doors & Windows
- HVAC
- Utilities and Services
- Structure
- Verandah and Entrance Foyer: Vitrified Tiles
- Toilets, Kitchen & Utility: Vitrified / Ceramic Tiles
- Bedrooms, Dress & WIWR: Vitrified Tiles / Laminated wooden flooring
- Balcony: Vitrified / Ceramic Tiles for flooring
- Staircase: Granite / Laminated Wooden Flooring / Shaba
- WC, Washbasin & Other Sanitary Fixture: Kohler Fixtures
- Flush System: Concealed cistern of above mentioned make or equivalent
- Stainless Steel Sink: Franke / Nirali or equivalent
- Bathroom Accessories: Towel Rod, Tower Ring, Paper Holder, Health Faucet (above mentioned makes), Kohler Fixtures
- Plumbing (Internal & External): All Water supply internal CPVC, external UPVC, soil and waste PVC
- Provision for Water Purifier: Plumbing and electrical provisions in the kitchen
- Wiring: Havells / Anchor / Lapp / Polycab or of equivalent make
- Earthing: Earth Leakage Circuit Breaker (ELCB) Miniature Circuit Breaker (MCB)
- Modular Switches: Legrand / Anchor / Crabtree / Schneider or Equivalent
- Back-up Power: 100% power backup for common areas. Limited power backup for apartments
- TV & Telephone Points: TV and telephone points in Living and in all Bedrooms
- Internet: Provision to fit single Wi-Fi router per Apartment
- Entrance Door: Solid wooden frames with Flush Doors shutters with both side veneer
- Windows: UPVC
- Internal Doors – Rooms: Solid wooden frames with Flush Doors shutters and hard wood architraves with Venner/Laminate Finish both side.
- Internal Doors – Bathrooms: Solid wooden frames with Flush Doors shutters with 1 mm thick laminate on inside of toilet with hard wood architraves
- Grills & Mosquito Mesh Provision: Shall be provided for appropriate panels in windows
- Utility Door: UPVC Casement Doors
- Air-Conditioning: Provision for Split AC in all bedrooms
- Street Lighting: Provided
- Security: CCTV, Access Control and Boom Barrier
- Roads: Asphalted / Paved Roads
- UGT: Common Master UG sump
- Structure: RCC Framed Structure
- Internal Walls: 100mm, 150mm and 200mm thick clay Porotherm Block / Solid Concrete Block
- External Walls: 200mm thick clay Porotherm Block / Solid Concrete Block
- Internal Wall Paint: Interior Tractor emulsion
- External Wall Paint: External texture paint with Apex
- Corridor & Staircase: Oil Based Distamper
- MS Railings: Enamel paint
- Plan a Visit
- Enquire Now
Liked the project? There’s nothing quite like seeing and
getting a feel of the place and the surroundings that you’d like to call your future home.
Just fill in your details and our customer service team will get in touch with you to facilitate your visit.
Feel free to inform us of your convenient date, time and other special requests.
If you’d like to know more about the project,
we’re happy to provide you with the information you require.
Fill up the form and we’ll be in touch with you soon!